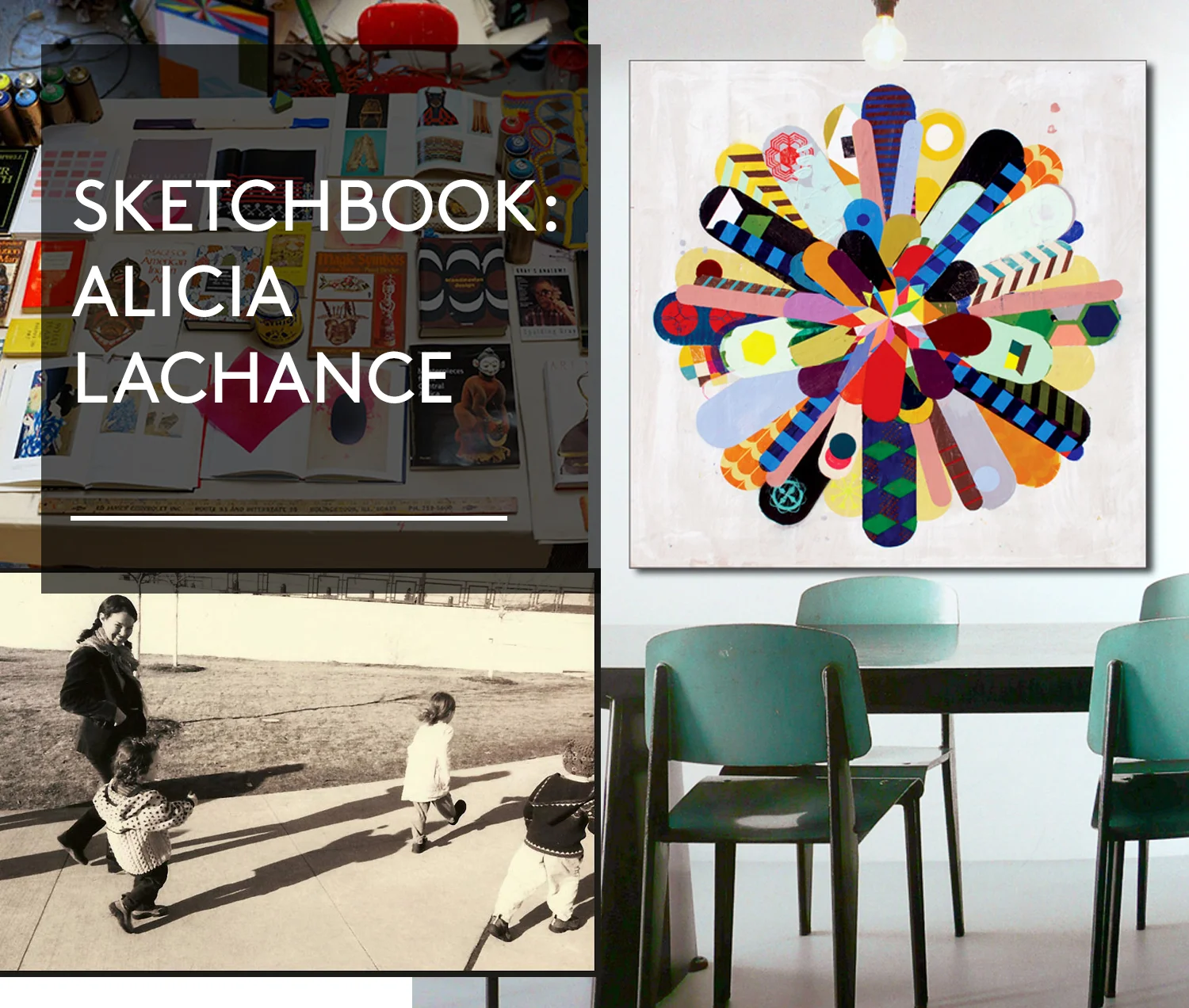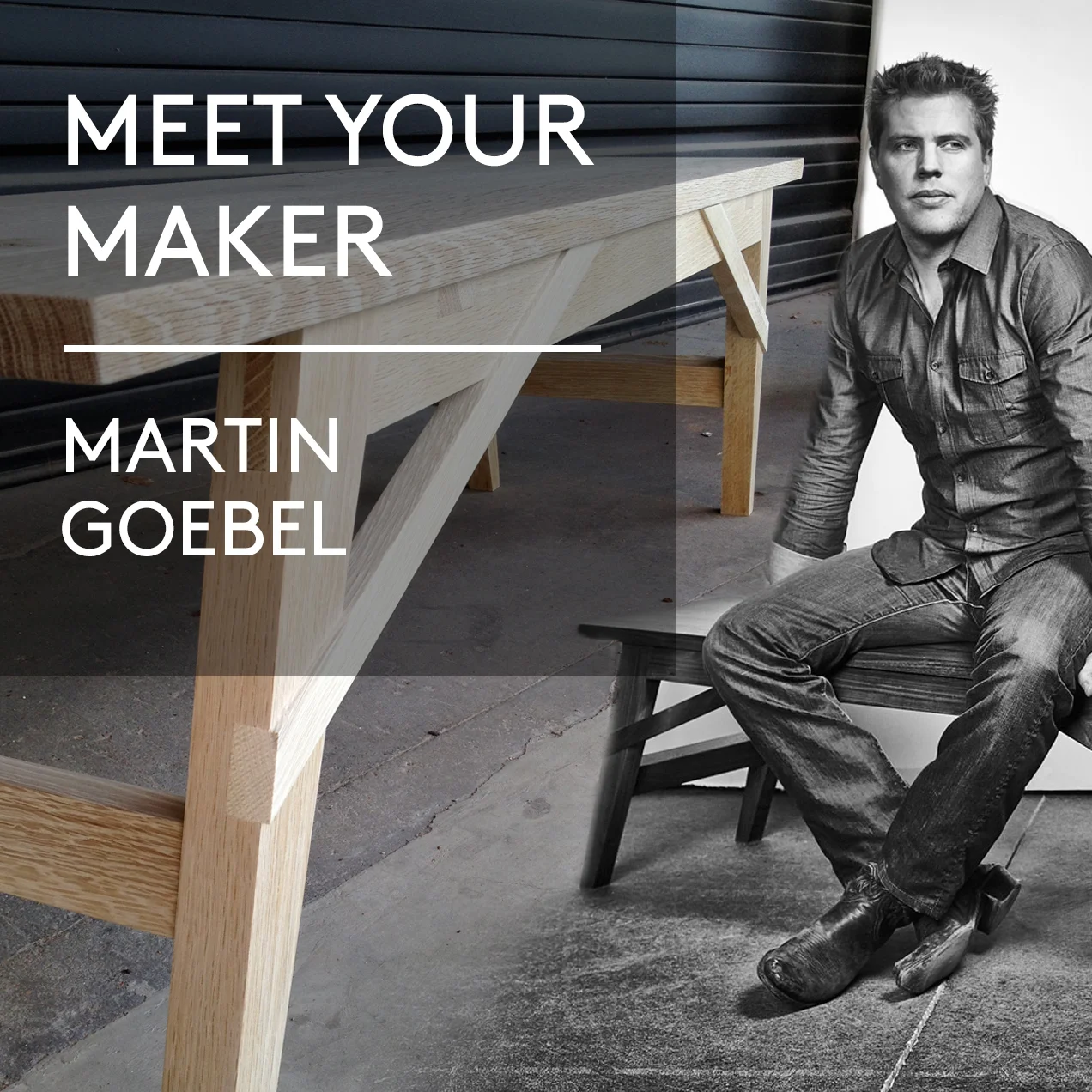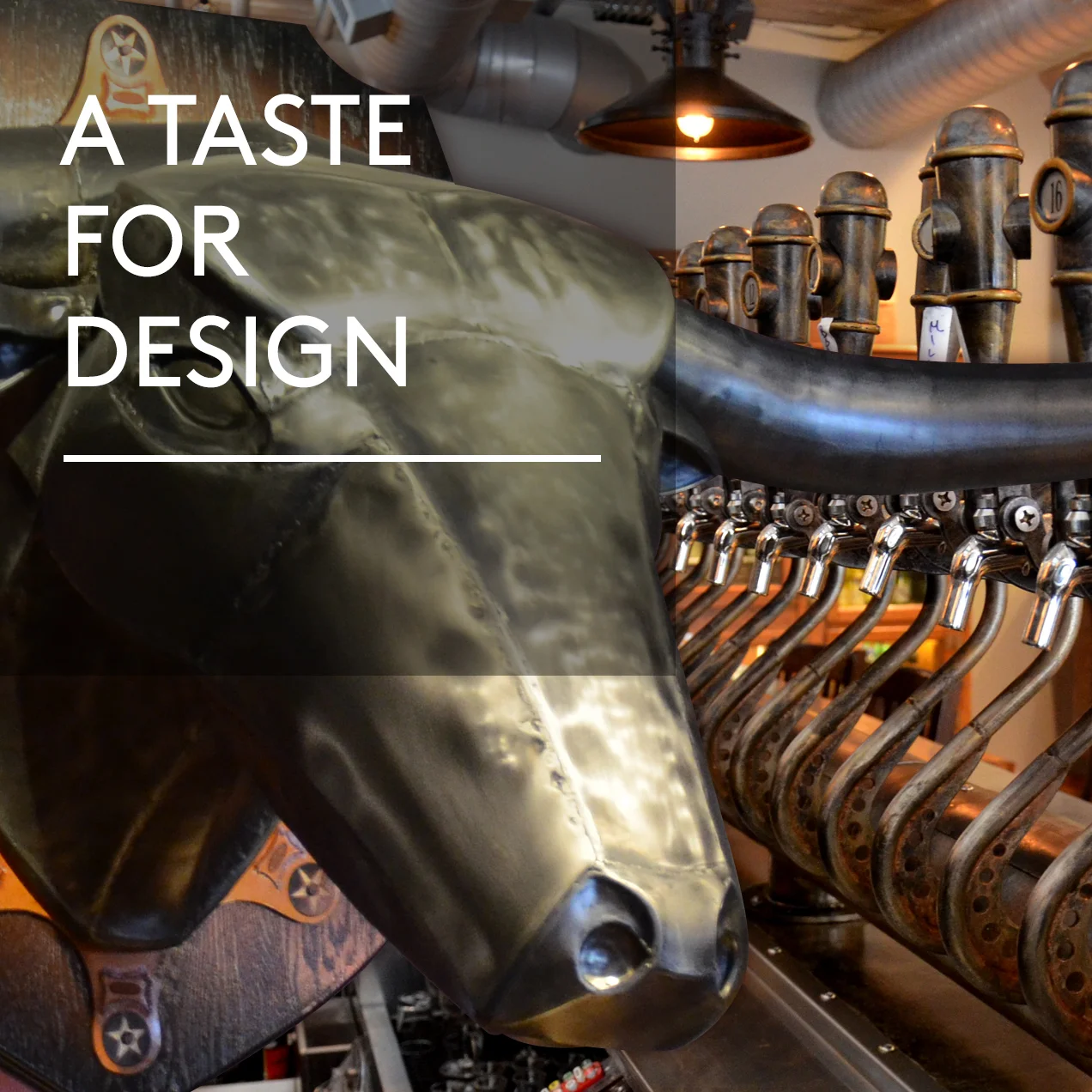Hank Bought A Bus
/It only cost Hank Butitta $3,000 to buy a bus off Craigslist. Another $6,000 later and the recent graduate converted the vehicle into a motor home.
The renovation, which took about 15 weeks, was Butitta’s final project in the architecture program at the University of Minnesota, where he studied for his master’s degree.
“I was tired of doing projects that existed only on paper and at the end of the semester meant nothing to anyone,” Butitta told ABC News.
After his final project review for school, Butitta packed up the bus and the hit the road with photographer friend Justin Evidon for a month-long road trip. The pair traveled to major cities and national parks, picking up friends and family members on different legs of the journey.
Photo credit: Justin Evidon
Butitta had 225 square feet to work with. To develop the bus into an open living space, he divided it into four major zones: sleeping, seating, kitchen and bathroom.
Photo credit: Justin Evidon
Photo credit: Justin Evidon
“Aesthetically, I really wanted to achieve a warm yet minimal look, and was heavily inspired by Scandinavian modernism,” the architecture graduate said.
That style has close ties to his Wisconsin and Minnesota roots, which he also pulled from to design the space. The quintessential North Woods cabin—a simple retreat equipped with basic necessities –served as further inspiration of how to create a space that gets the job done, but doesn’t delve into excess.
Photo credit: Justin Evidon
The seating and sleeping areas can be reconfigured to accommodate any number of arrangements on the bus. The two narrow beds can be rolled together to create a queen-size bed, revealing another smaller mattress beneath.
The seating that flanks each side of the bus can fold out into the aisle to create a platform for another queen-sized sleeping area. Two of the seats can also be raised and lowered to create tables to work or eat on. See how it moves here.
Photo credit: Justin Evidon
Photo credit: Justin Evidon
Butitta left the windows unobstructed and added two skylights (where the emergency hatches once were) to flood the space with light.
The sink in the kitchen operates by a foot pump and is the only true utility on the bus. In the future, Butitta hopes to install a chest fridge and a gas cooktop. During the trip though, the team relied on a cooler and portable propane stove to get them through their 5,000-mile journey.
The renovated school bus is lit by LED strip lighting. The lights switch on and off by zone, and are dim-able to fit the mood.
Photo credit: Justin Evidon
At any given time, there could be anywhere from two to 12 people on the bus. But regardless of the number of bodies, it was more important to have a well-functioning space, as opposed to having more space, Butitta said
“The fact that Justin couldn't brew his morning coffee because our inverter wasn't powerful enough was a bigger issue than the fact that we were sleeping almost face to face,” Butitta said.
The portable bathroom on board the bus. A simple divider seperates it from the rest of the space. Photo credit: Justin Evidon
As he moves forward with plans to improve his initial design, Butitta’s focus will be on modifying the current system to function more like a traditional house. That means adding conveniences such as a larger water tank or a plumbed toilet (as opposed to their self-contained portable one).
“These improvements would help the space feel much more like a home,” Butitta said. “[They] would have increased our level of comfort more than having a larger space.”
Photo credit: Justin Evidon
So what’s in store for Butitta’s bus now that the trip is over? One option is to take it out on tour again so people can get an up-close and personal look at the architecture graduate’s handiwork. But so far, no details have been hashed out.
“What we do know, is that it can't stay in front of my house any more,” Butitta said. “This morning's parking ticket was a pretty clear indicator of that.”
























