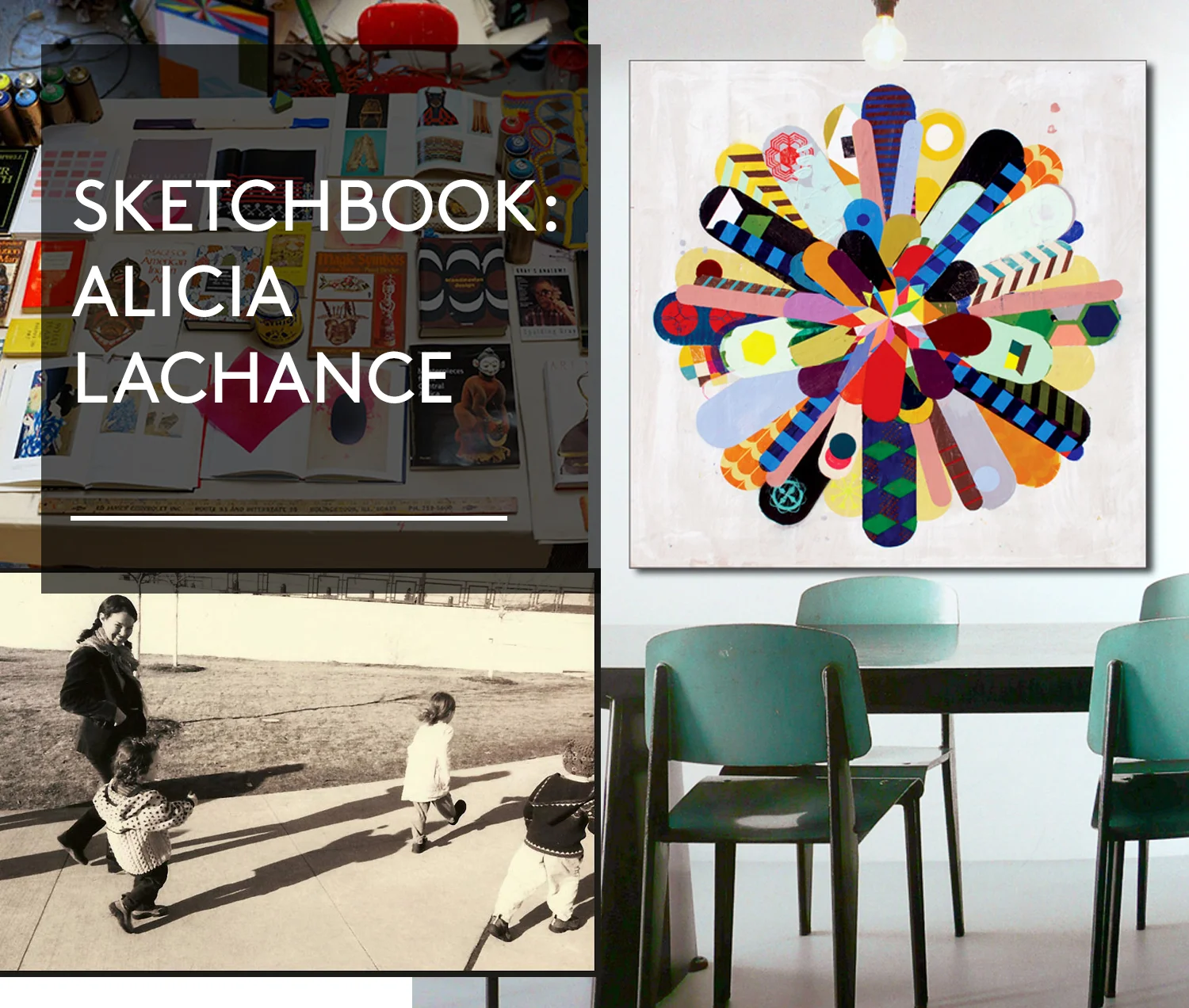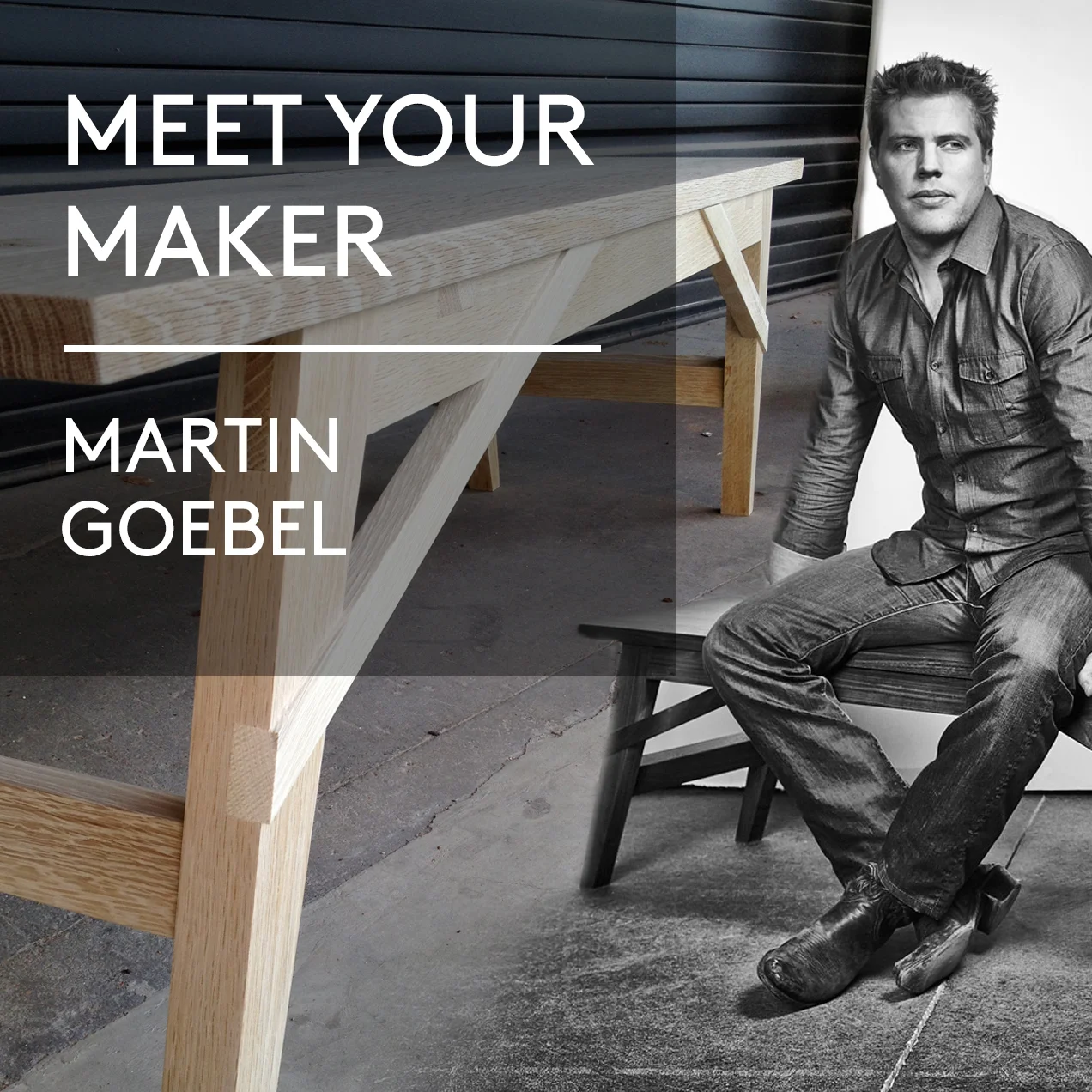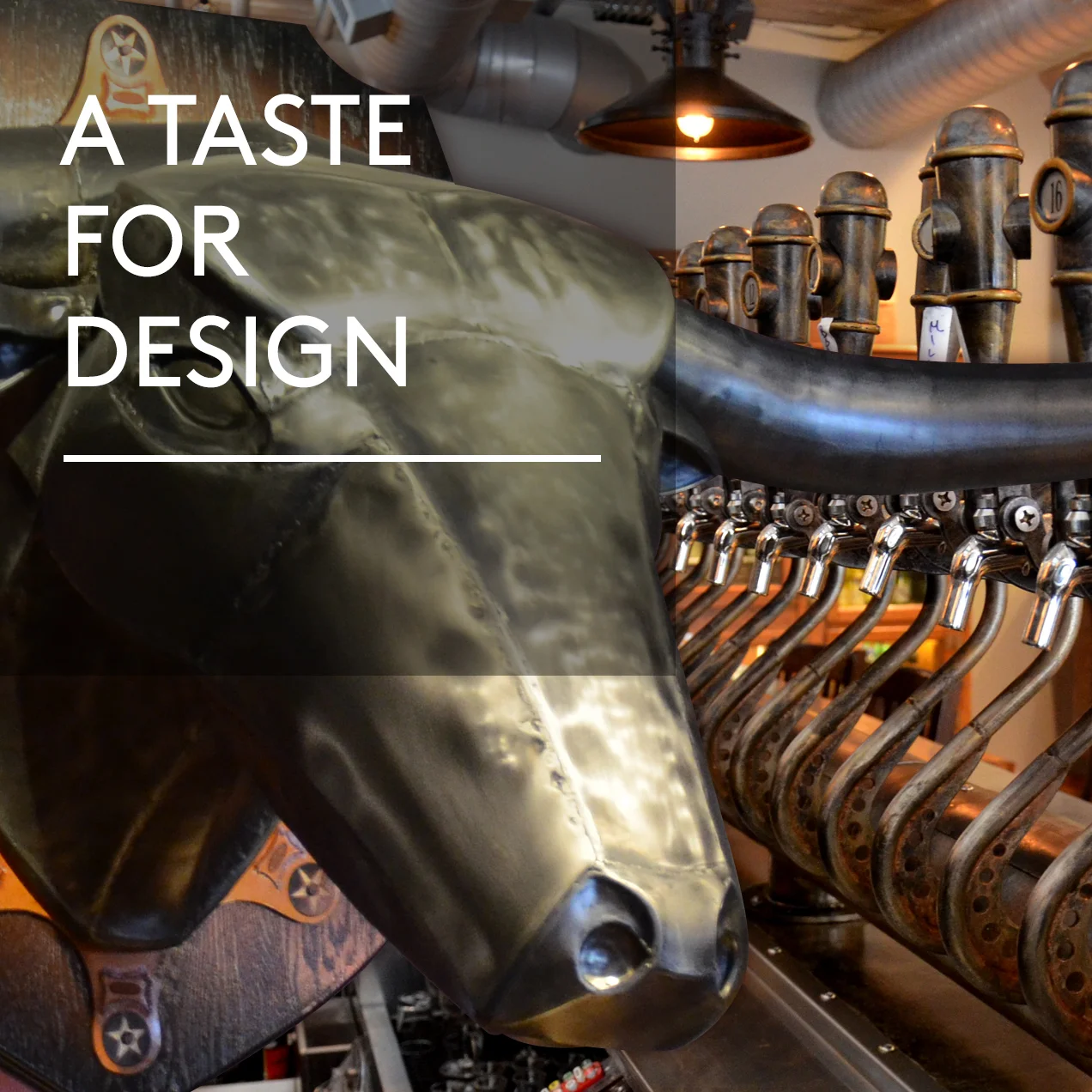A Behind-The-Scenes Look At Ed Cundiff’s Gaines Residence
/The first stroke is the most important, and often the most difficult, for designer Ed Cundiff. Whether he’s creating a building or painting a canvas, everything begins with that initial mark.
“You approach that first stroke as if it’s going to be monumental, with the respect that it starts the ball rolling,” Cundiff said.
For the Gaines Residence in Columbia, Mo., Cundiff redesigned the 20-year-old residential home for the art historian and spine surgeon who live there.
The Skinny:
- Fun Fact: “The magnitude of the Missouri River and its surrounding topography is, I think, one of the most beautiful things in the Midwest,” said Ed Cundiff.
- J.E. Cudiff, Designer, Inc.
- Columbia, MO
- 573.874.4110
- edcundiff@hotmail.com
“They were the first and only owners, and hadn’t really touched it for 20 years,” Cundiff said. “The first stroke was just showing them that the house could much more open, transparent, flowing and full of light, because the house was dark and very confining.”
The Gaines Residence before (left), and after (right). “By the time we were done, there was one wall of the original main floor left. Everything else was thrown away and we had enlarged the house. At first glance the structure appears to give a nod to Phillip Johnson (Glass House), while experiencing the home suggests possibly more influence from Arthur C. Clarke," said Cundiff.
“Visible in this view are two fifteen-foot square pyramid skylights, one in the garage/pavilion, and the other in the media/dining/family room, which opens up to the front terrace," said Cundiff.
“The media/dining/family room opens up to the front terrace and uplighted redbud trees rising through custom, stainless-steel tree grates. A simple, square fountain beyond (shown covered for the winter) with an illuminated plume of water provides a lively element drawing attention to the front entry and creating a dancing display of light visible on exterior walls and, most delightfully, on the entire living room ceiling after all the lights are off for the night," said Cundiff.
“This view shows an ‘angel-hair’ finished buttress flanking the front entry door, fabricated of stainless steel in three finishes. There are four stainless steel buttresses on the home, one engaged and three ‘flying.’ The largest begins inside the home as a fireplace, housing a custom fire sculpture. It then extends through the rear glass facade, out and over the rear terrace, where it turns down to bear on the stone walls of the lower-level terrace," said Cundiff.
“The house is full of reflections. It’s like trying to photograph a mirror. This view is of the media/dining/family room with the living room containing the fireplace of soapstone and black, mirror-finish stainless steel beyond. Visible above is the corner of the pyramid skylight featuring Graylite-14 tinted glass," said Cundiff.
“Butt-glazed corner windows in the study provide a view of the black, #9 mirror-finish flying buttress, rear terrace and custom stainless steel railing,” said Cundiff. The #9 mirror-finish “has a life of it’s own,” and changes as it constantly reflects the color of the sky and its surroundings. “Without a doubt, the flying buttress off the back [is my favorite], because it’s the strongest stroke in the painting,” said Cundiff.
“When you stand in front of this black stainless steel fireplace, and you see that it zips out to the glass to your left and becomes this enormous buttress extending out over the terrace, it literally takes you with it and throws you threw the glass, and you just sort of become part of something that you can’t measure. That’s really what art ought to do to people, and what architecture ought to do to people," said Cundiff.
Moberg Fireplaces
“A custom fire sculpture contains a number of bisected refractory-glass semi-cylinders assembled in concert with a ring of gas flame. A custom fabricated draft-inducement mechanism is hidden above the soapstone firebox to eliminate the need for an extended flue. The hearth is raised and crafted from India black granite. Operating etched glass doors open in back to include the master bedroom," said Cundiff.
“The buttresses in front meet above the foyer and are of an ‘angel-hair’ finish, as seen on the St. Louis Arch," said Cundiff.
Want to see more? Head over to Houzz to see more pictures of the interior and exterior of the Gaines Residence, as well as Cundiff’s other designs.
























